Below are some concept views of what the development might look like. 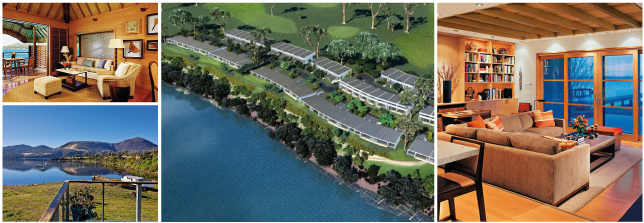
Please click the links below to download the pdf files:
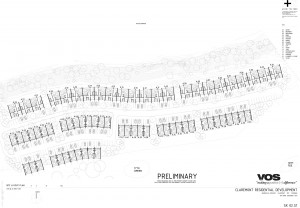
Site Plan
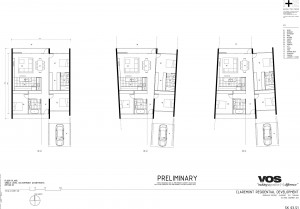
Waterfront Villas 2 or 3 bedroom
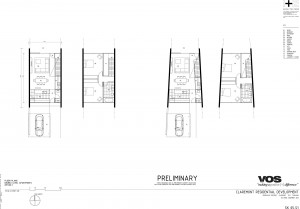
Golf Front Water View Condominiums
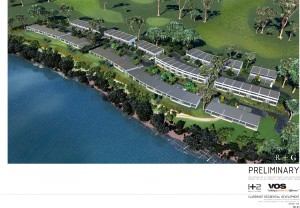
For all of the various options download this file
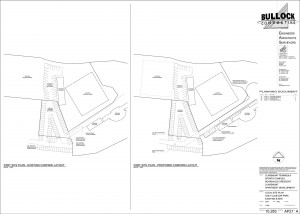
10283-AP21
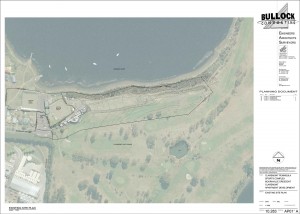
10283-AP01
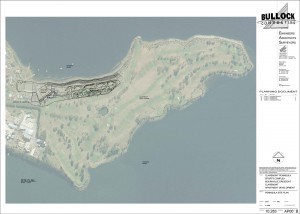
10283-AP00